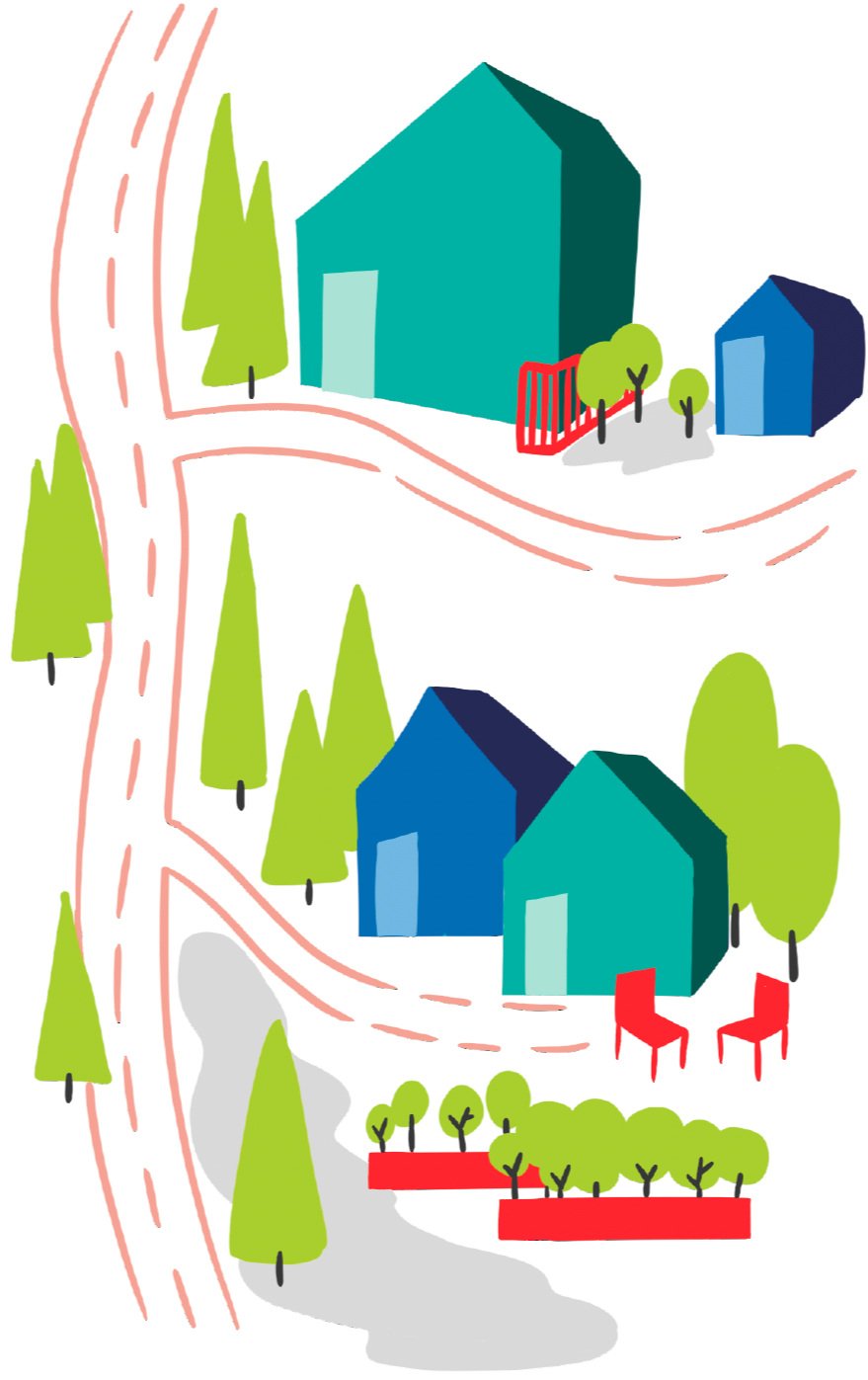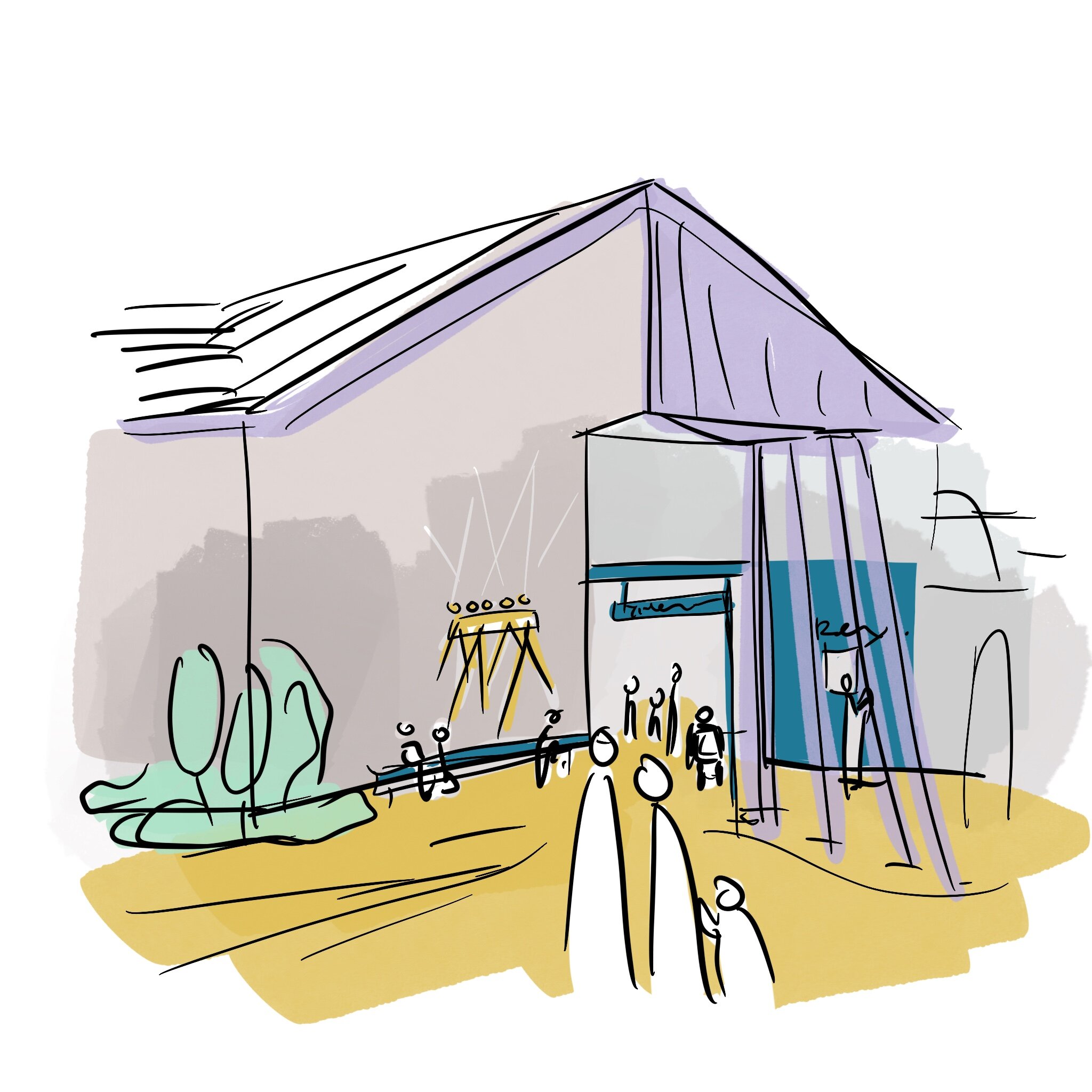Urban Design
We are experienced developing concepts for community spaces that are grounded in a strong working knowledge of local government and regulatory planning. Our work shines best when working closely with community to generate ideas and concept illustrations that inspire creativity and momentum in initial project stages.
Right At Home
ELK supported an engagement program to develop a park concept for a site located beside an Indigenous Housing building, for Right at Home and NiGiNan in Edmonton.
ELK developed a full suite of graphic design resources (meeting invitations, online survey with graphical elements, posters, worksheets, report design, infographics), capturing participant ideas through live graphic facilitation, and created illustrative sketches of park design directions.
Kitsumkalum
ELK designed 5 posters with illustrations for a series of Guideline documents (Industrial, Environmental, Community Core, Neighbourhood, Land Use Map). Completed in 2023.
BIMFY
BIMFY = Businesses in my front yard. Rethinking the cul de sac. ELK contributed through urban design ideation, illustrations, and video composition a collaboration with BOP Architects, for Urbanarium’s Mixing Middle design competition, for a site in Fleetwood in Surrey BC.
Pop-up Park
ELK: Virtual graphic facilitation and engagement, design concept, and illustrations for a community led pop up park project in Edmonton Alberta.
Urban Design: South Surrey
This exercise envisions the Semiahmoo Town Centre as a test site to consider new approaches to town centre urbanism in the Lower Mainland. Ecological, public realm and road structures strengthen existing social assets and support intergenerational connections at the neighbourhood level.
The mall site is structured around a new central path system that runs through a new colonade retail street, and new cultural centre framed by mixed use buildings. The mall structure is largely maintained.
Urban Design: Keefer Street
This design concept builds on the success of the Keefer Street market by introducing elements of surprise in the movement system, building form, and programming. The design was inspired by lighting art festivals and kinetic lighting infrastructure features that adjust colour with interaction.
A mid block passage adds intimate spaces to the street. This contemporary passage design creates atypical angular commercial spaces. Larger storefronts will continue to face Keefer Street, and there will be new opportunity for smaller, more affordable spaces along the passage for incubator businesses.
Urban Design: Langley Township
This design exercise reimagines a 73 hectare project site within central Langley Township. About 40% of this land was within the agricultural land reserve, only half of which was activity farmed. The design organizes around the ecological and agricultural systems that form both the boundary of the development, and infiltrate as key public realm features.
The road pattern creates roughly 100 x 200 m blocks, with lane rear lane access and multi purpose mid block paths framed by livework row housing and linear community garden plots. Conditions along this path system support new forms of employment, allowing for scaling of entrepreneurial activities both in the agricultural sector and for makers.

















